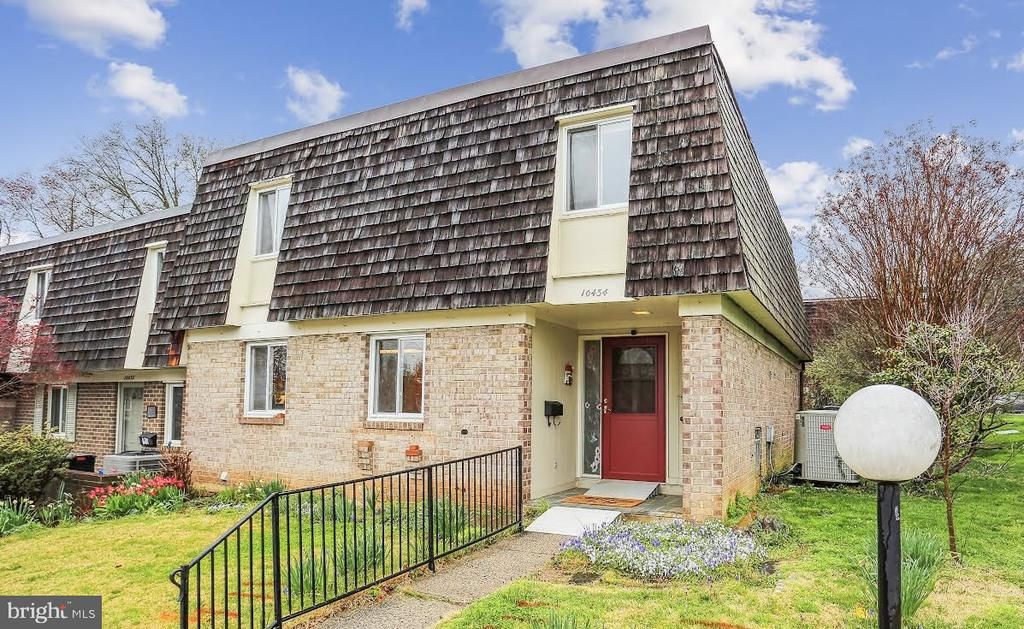Spacious Stedwick End Unit!
MLS #:MDMC2126332$399,000
Calculate Payments
MONTGOMERY VILLAGE, MD 20886
Bedrooms: 4
Bathrooms: 3.5
Year Built: 1970
Square Feet: 2,984
Min. Down: N/A
Lot Size: 0.1 Acres
HOA Fees: N/A
Floors: 0
Property Type: Single Family (Detached)
Subdivision: STEDWICK TOWNHOUSES
Presented By:
Property Details
Information provided is for viewer's personal, non-commercial use and may not be used for any purpose other than to identify prospective properties the viewer may be interested in. All information is deemed reliable but its accuracy is not guaranteed and the viewer should independently verify all information.
License #MD 525481, DC AB98367121, VA 0225202199


Missy Raffa
RE/MAX Realty Group
Ph: 301.921.4500
9711 Washingtonian Blvd, Suite 160
North Potomac, MD 20878 US
License # MD 525481, DC AB98367121, VA 0225202199
