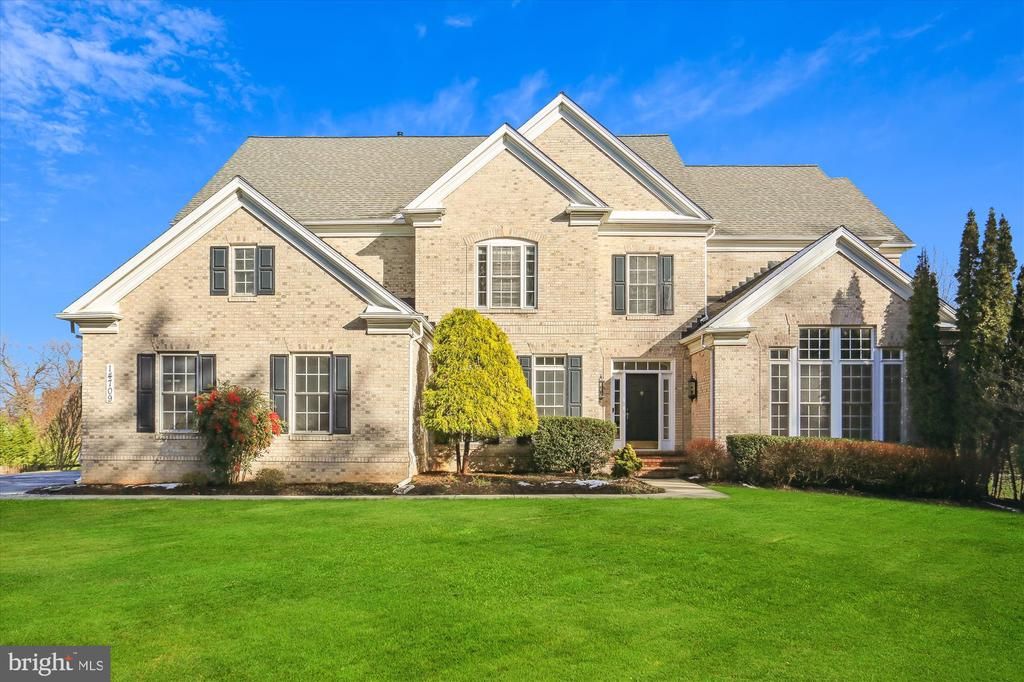Luxury Home with Separate In-Law Suite!
MLS #:MDHW2035308$1,150,000
Calculate Payments
WOODBINE, MD 21797
Bedrooms: 6
Bathrooms: 5.5
Year Built: 2003
Square Feet: 7,670
Min. Down: N/A
Lot Size: 1.0 Acres
Garage/Parking: 3
HOA Fees: N/A
Floors: 0
Property Type: Single Family (Detached)
Subdivision: MCCANN ESTATES
Presented By:
Property Details
Information provided is for viewer's personal, non-commercial use and may not be used for any purpose other than to identify prospective properties the viewer may be interested in. All information is deemed reliable but its accuracy is not guaranteed and the viewer should independently verify all information.
License #MD 525481, DC AB98367121, VA 0225202199


Missy Raffa
RE/MAX Realty Group
Ph: 301.921.4500
9711 Washingtonian Blvd, Suite 160
North Potomac, MD 20878 US
License # MD 525481, DC AB98367121, VA 0225202199
